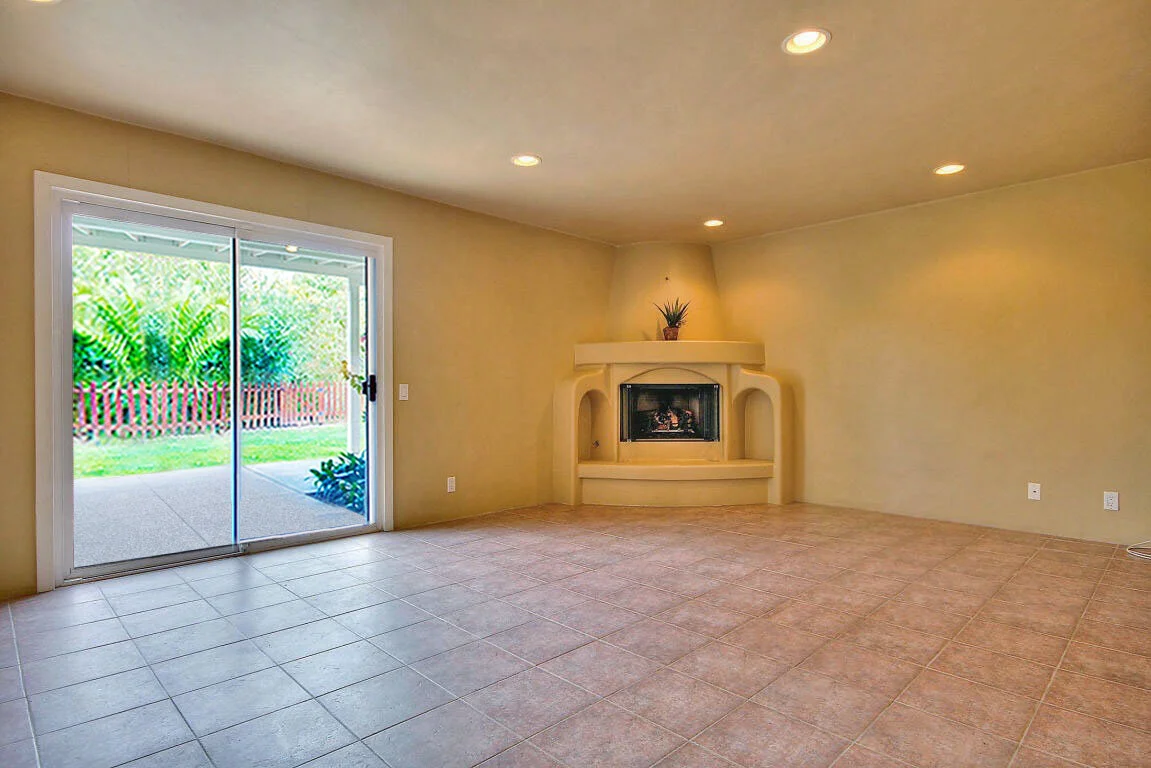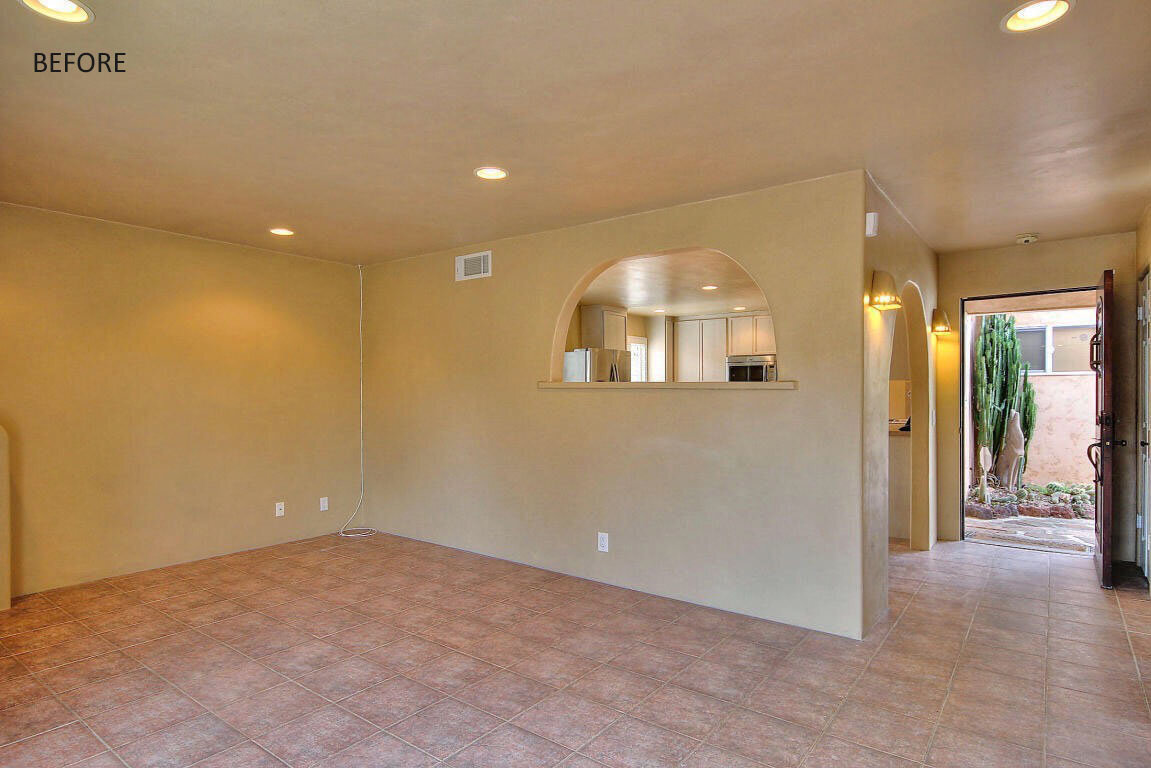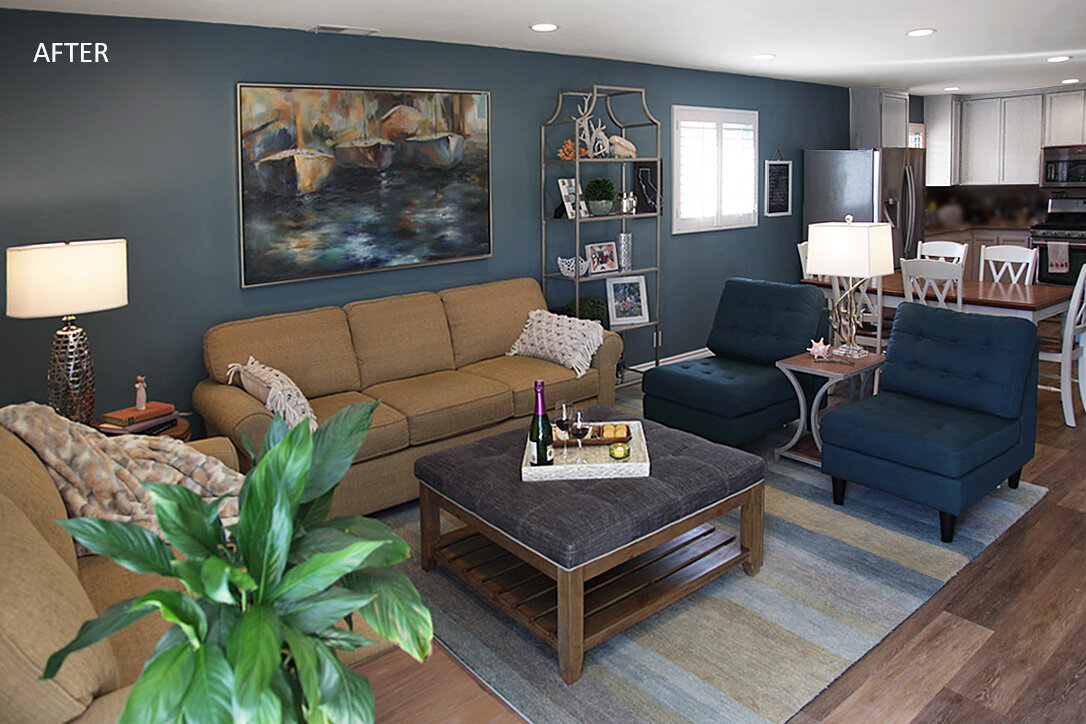
BEFORE - Kitchen & Living Room
Spanish architecture and a wall dividing the living space from the kitchen did not match this young couple’s style.

BEFORE - Challenge for furniture arrangement
Coral clay tile, yellow walls and an adobe fireplace - we dubbed “the Teapot” - that dominated the room of this 1960s living room created a major dilemma for furniture arrangement.

BEFORE - Kitchen Dining Space
A wall dividing the kitchen from the living room restricted light and visibility of young children’s LR activities.

BEFORE - An Open Concept Rooms Begins
The fireplace and wall removal between the kitchen and living commences.

What used to divide the space . . .

Now - Open Concept
This young couple can now visit with guests or monitor children while in the kitchen.

BEFORE - Entry View

AFTER - Entry view of a coastal inspired, open concept family room








